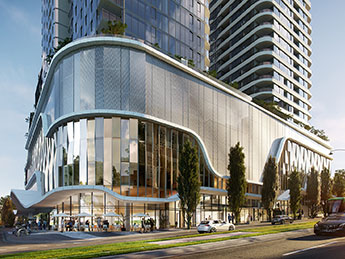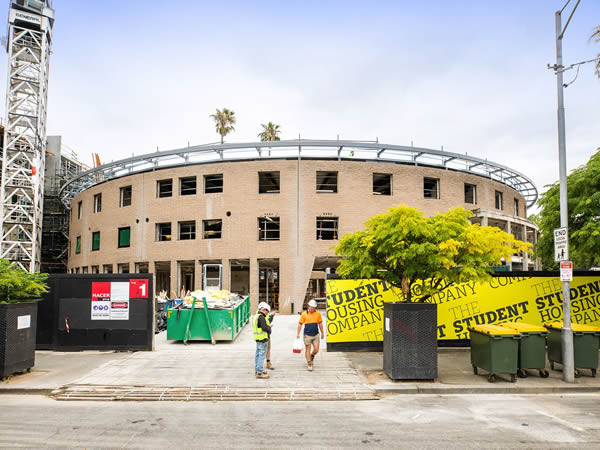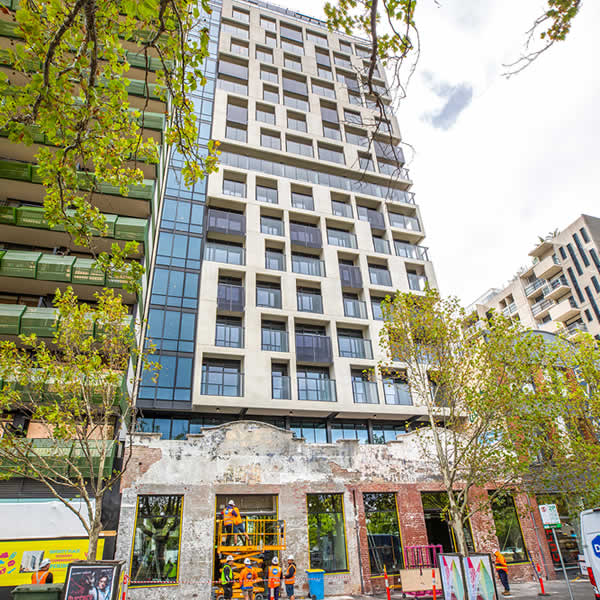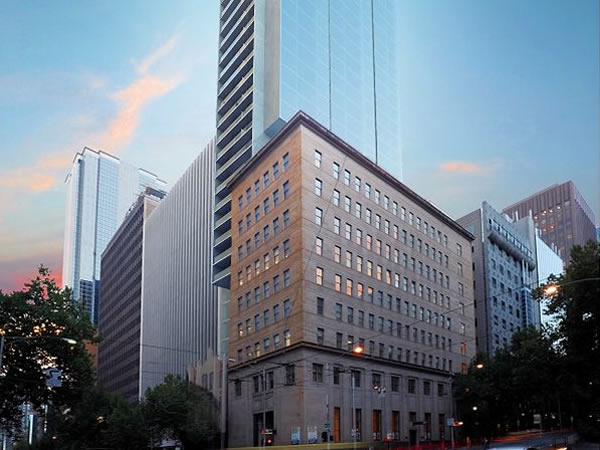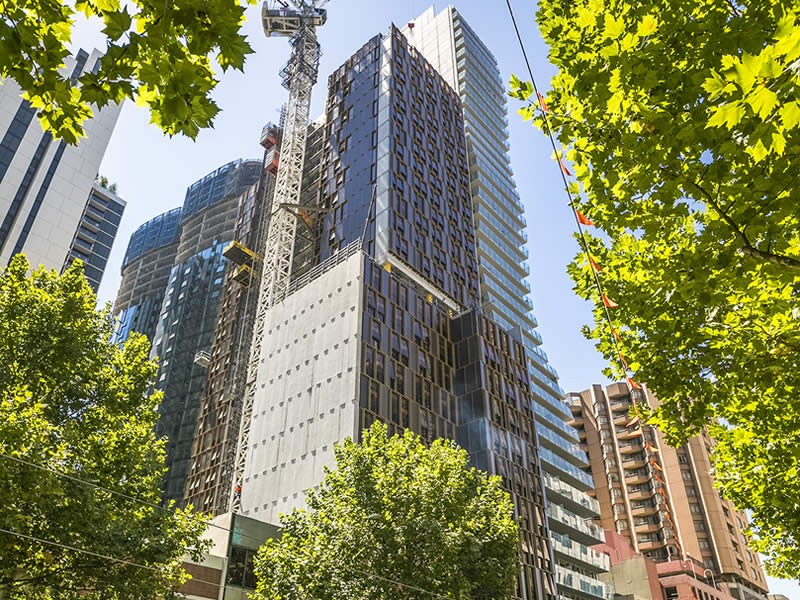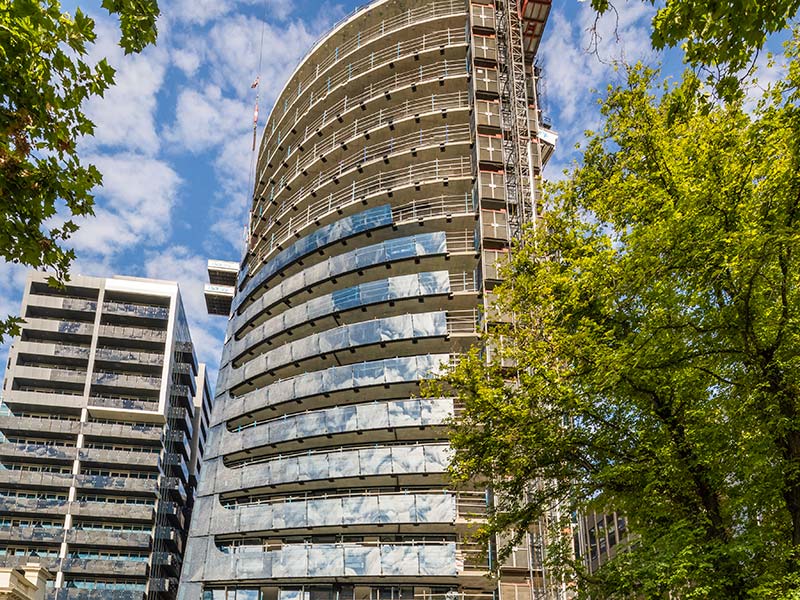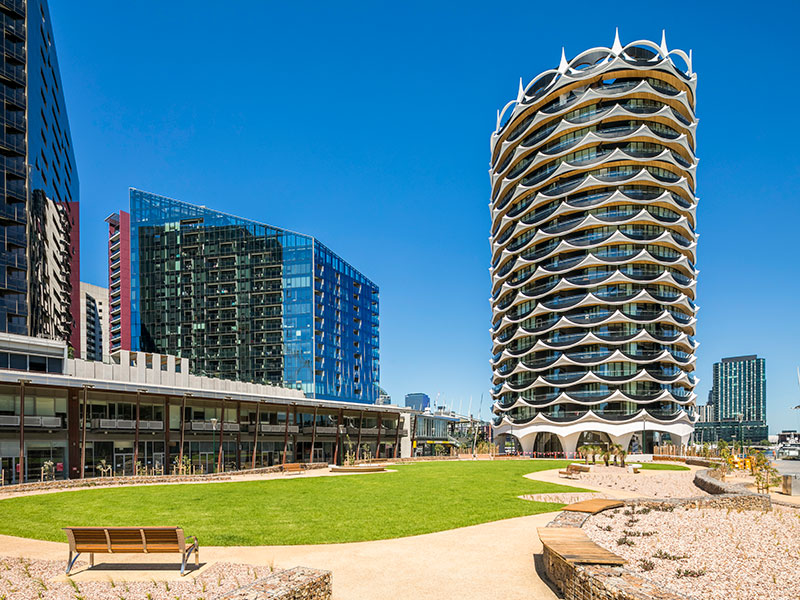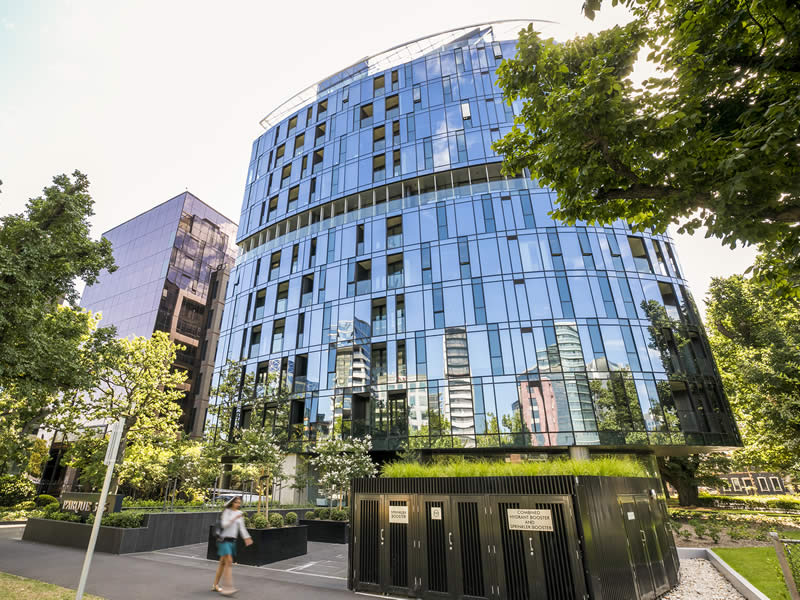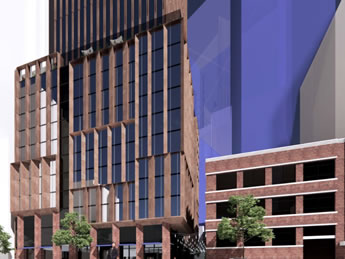Our clients are drawn from across industry sectors including commercial, retail and government resulting in Auscool managing a diverse range of projects varying in size and complexity. As a Melbourne-based company, the majority of our work is carried out in and around Victoria's capital city, but the Auscool reputation has garnered us clients from across Australia in destinations as far-reaching as Darwin and Brisbane.
Trio Apartments
Trio comprises 3 towers above the 6-level podium occupying 488 apartments. Two towers are residential apartments with the third housing independent living apartments and a two-level childcare facility. A wealth of retail, dining and entertainments options will be incorporated into the development, in addition to an 8-level car park, 126 generous hotel rooms and two levels of sophisticated office and function spaces. Residents have an array of amenities to enjoy including communal gardens, gymnasium, pool, sauna and steam room.
Homes docklands
Auscool have been awarded the contract to supply and install all Mechanical Services to the new Home Docklands project. Once again working alongside Hacer Group, this beautiful new building will be situated at 685 La Trobe Street adjacent to Marvel Stadium, construction will be split across two 30-storey and 29-storey residential towers comprising of 676 apartments and extensive hotel style resident amenities. The development will enable the vacant site to be integrated within the grand vision of Melbourne's Stadium Sports and Entertainment precinct. LG Ducted VRF water source Air conditioning will be used to air condition the building. The project is due for completion in 2024.
Wellington Health
Auscool are working in conjunction with Maxcon Construction to supply and install the Mechanical Services on the new Wellington Health building located in Box Hill. This 20-storey office complex located in Box Hill will be an innovative medical precinct fit for the future. Combining state of the art medical and technology facilities with amenities such as a private health club, retail outlets and various food outlets.
Victoria and Vine Apartments
Auscool has been engaged by Hickory Group to supply and install all Mechanical services to this New York style development which comprises a multi storey apartment building and will blend retail and residential across nine buildings. The 241 apartment complex will offer a mix of one, two, three, four and five bedroom dwellings, residents will enjoy 5-star hotel amenities including their very own, health club, rooftop lounge, spa retreat, private dining facilities, infinity pool and sundeck, outdoor cinema, co-working spaces, business lounge, a NYCinspired bar, library and Teppanyaki bar.
Ferntree Business Park
Auscool are working alongside Hansen Yuncken to provide the Mechanical Services for the first commercial building within the new Ferntree Business park. This new stunningly designed 5 storey building will consist of 10,000 square meters of office space and include a 100 car basement.
Hyatt Hotel
Auscool will design, supply and Install all Mechanical Services to the new Hyatt Centric Hotel in Melbourne. This beautiful new hotel which will be located near Southern Cross Station and the docklands will feature 278 contemporary guest rooms complete with a pool, gym, steam room, restaurant and roof top bar with views across the Yarra River.
Wee Hur Student Accommodation
A 48 Storey high-rise located on A'Beckett Street Melbourne. The student accommodation building will comprise of 889 rooms and also feature communal areas such as outdoor terraces, cinema and many more. Auscool has been engaged by Crema Group to design and install all Mechanical Services. Auscool are utilizing water source LG VRF equipment to heat and cool the building.
Lincoln Square
Auscool has been engaged by Hutchinson Builders to supply and install the Mechanical Services to the new Lincoln Square Student accommodation project Located at 625-631 Swanston Street. The project has been designed as 14 level building includes capacity for 656 students.
The project requires demolition of three conjoined sites that house buildings dated from 1922 to 1955.
Hawthorn Park Apartments
Auscool have been engaged by Hickory Group to supply and install the Mechanical Services on this project. This development comprises four interconnected residential buildings, comprising 345 dwellings including apartments, townhouses and retail tenancies across a massive 12,600 square metre site footprint. The project consists of 345 apartments and an amazing skybridge swimming pool extending across two buildings. Auscool is using Fujitsu VRF A/C units to serve the common areas and the Premium apartments and using Fujitsu wall mounted A/C units for the standard apartments. The project is scheduled for completion late 2020
Scape Student Accommodation
Working alongside Infinity Constructions Auscool have been contracted to design and supply and install all the Mechanical Services to the new Scape Student Accommodation building in Swanston Street Carlton right in the heart of the Melbourne University precinct. The 12 Level building with close to 500 rooms utilises Daikin Air Cooled VRV systems to heat and cool the building.
Nissan Head Office
Located at 254 Wellington Rd Auscool are working alongside CIP Constructions which will become the new head office for Nissan. The new 8 story commercial office that will feature a Central Chilled water system which will form a large part of the 5 Star Greenstar building certification.
Temporary Resuscitation Facility
Auscool were engaged to supply and install all Mechanical Services for the temporary modular resuscitation facility set up the combat the Covid-19 pandemic. Auscool had 10 working days to complete the project. To assist with this very tight time frame the mechanical roof plant was pre-fabricated off site and dropped into position on the roof where we then could join all the pieces on site. We had had a team of guys working around the clock to get this finished and fully commissioned ready for use by the hospital.
Seasons Apartments
Auscool has been engaged by Crema Group to supply and install the Mechanical Services for the Seasons Apartments in Doncaster. The project is built across 4 buildings and consists of over 300 apartments, basement car park and rooftop terraces. Auscool are working with Mitsubishi Electrics to supply ducted and wall mounted A/C to all apartments. The project is scheduled for a late 2019 completion
Chadstone Shopping Centre Hotel
Auscool has been engaged by Hickory Group to supply and install all Mechanical Services to The Chadstone Shopping Centre Hotel development. Chadstone Hotel will be the first hotel to target a 5 Star Green Star rating using the new generation Green Star - Design/As Built v1.1 rating tool. The 12 level hotel will feature health and wellness facilities, including a day spa, gymnasium and rooftop infinity swimming pool, plus two restaurants, lounge bar, and a ballroom capable of hosting functions for up to 400 people. Auscool are using Mitsubishi Electric VRF A/C units to heat and cool the building
The hotel is expected to open in late 2019.
GSA Royal
Auscool have been engaged by Hacer Group to supply and install the Mechanical Services on this project. This project involves the design and construction of a new 6 storey (plus 1 basement level) and the retention of an existing 'donut' building with an additional 2 levels added. The student accommodation development located opposite Princess Park in Parkville comprises of 367 beds. The building will be a mixture of single bed studios, 1 bed, 2 bed and 3 bed apartments.
The building will also consist of multiple student communal areas (including gym, laundry and cinema facilities), as well as back of house building services areas/plant areas and authority services infrastructure areas. The ground level will house foyer and reception areas, multiple student communal areas, administration facilities and student bike parking facilities. Additional common areas are also distributed throughout the remaining floors of the building including kitchenettes and lounges.
Auscool are using Mitsubishi Electric VRF systems to provide the heating and cooling in both buildings
The project is due for completion in late 2019
GSA Elizabeth Street
This project involves the design and construction of a new 21 storey (inclusive of 1 basement level) student residential development located within the Melbourne CBD. The new building will retain a heritage facade spanning the Elizabeth St side of the development site. Comprising approximately 330 beds, the student accommodation building will mainly consist of single bed studio apartments, as well as a mix of multi bedroom and duplex apartments.
The basement level will consist of multiple student communal areas (including gym, laundry and cinema facilities), as well as back of house building services areas/plant areas and authority services infrastructure areas. The ground level will primarily consist of front of house areas (foyer and reception), multiple student communal areas, administration facilities and student bike parking facilities.
A retail tenancy is also included with entry via Elizabeth St, which will be delivered as a shell space only. Additional common areas are also distributed alongside the student accommodation units throughout the remaining floors of the building. Mitsubishi VRF equipment to be installed throughout the complex, complete with a high level Building management system
Galleria Apartments
Luxury residential development.
Located in the heart of Glen Waverley, Galleria is a luxury residential development. With 267 one and two bedroom apartments and integrated retail on the ground floor, each apartment features high quality materials and well-engineered kitchen joinery.
Galleria takes its inspiration from the infinity symbol to form a unique 'four-leaf clover' building and sinuously interconnects. The 15-storey building's façade features symmetrical coloured banding, one half white and the other clear. The semi circular lobby area features curved forms to mirror the building's exterior, and high-vaulted ceilings. Each apartment comprises of a Fujitsu Ducted type A/C with linear grilles.
466 Collins Street
56 storey modular Apartment building
Design and installation of the complete mechanical system using an LG water-sourced VRF system. Once completed, this building will be the tallest modular building in the Southern Hemisphere.
42 LATROBE STREET
44 storey student accommodation building
At nearly 150 metres high, 50 La Trobe Street will be one of the world’s tallest student accommodation projects to use prefabricated construction methods. The 783-bed project includes a 43 level tower and a 7 level building at the rear of the site with ground floor café and public access laneway. The A/C systems is designed using a Mitsubishi water source VRF system to the 43 level tower and a Mitsubishi air cooled VRF system to the 7 level building.
Opera Apartments
Premium residential development
A premium residential development on Melbourne’s St Kilda Road, Opera features an iconic, glass façade that undulates upward over 19 stories. Comprising 228 apartments across one, two, three bedroom and penthouse configurations.
The project will feature extensive luxury facilities for residents including the services of a private concierge, personal trainer, yoga instructor, art curator and sommelier. The scope of work also includes the construction of a private dining room, pool, gym and temperature controlled wine cellar. A wide range Fujitsu A/C equipment has used throughout the project including VRF and standalone type units. An Air Change ERV package unit has been used to provide ventilation to the indoor pool area.
Banksia Apartments
The 18 level residential tower is highlighted by striking architecture inspired by the native Australian Banksia flower, replicated in the curved structure and circlet-crown façade.
The project comprises 108 high-end apartments, configured across penthouse, sky-home and classic apartment iterations. Common areas include a rooftop health club complete with infinity pool, a ground floor café and basement car parking level. All apartments feature Mitsubishi ducted VRF systems complete with flangeless linear grilles.
PARQUE APARTMENTS
High end apartment building
Design and installation of the complete Mechanical System. We have designed the system using a condensed water loop serving water source package units. Due to limited height in the basement, a Jet Fan extraction system was adopted.
Victoriana Apartments
Auscool has been engaged by Hickory Group to Supply and install the Mechanical Services to the very high end Victoriana Apartments. Situated on the fringe of Melbourne's CBD, Victoriana provides 250 residential apartments over 18 levels.
The large 2, 3, and 4 bedroom luxury town homes and residences include private gardens and green outlooks with park and bay views. Amenities include exclusive residents' cafe and restaurant and gym on the ground floor. Auscool are using Daikin VRV A/C units to provide the heating and cooling on this landmark project.
192 A'Beckett Street, Melbourne
The 27 story building will accommodate up to 665 students once completed which is in walking distance from all the major universities. The student building will also include an arcade games room, cinema room, gym and yoga room and many other amenities for the students to enjoy. Auscool will be once again working along side long time client Crema Group to deliver this amazing building.
Aspire Apartments
A 65 storey high-rise residential tower at 299 King Street. Comprising of 594 apartments with a mix of one, two, and three-bedroom apartments, including 3 basement levels and 2 retail tenancies. Aspire is also complete with luxury amenities for residents to enjoy including boardrooms, meeting spaces, a library, table tennis, billiards, media room, lounge and BBQs, private dining rooms, whiskey parlour, function ballroom, champagne conservatory, gym, pool, and hydro spa. Auscool will work alongside Hickory Group to delivery this Iconic development.
Meriton Suite Hotel
Meriton Suites Hotel will feature 298 luxury hotel rooms including Studio, One, Two and Three Bedroom Suites and 2 Top-Floor Penthouse Suites. The 57-storey serviced apartment building will feature more space than a traditional hotel room, the new Meriton Suites Melbourne will offer over-sized accommodation options that include separate bedrooms, paired with large lounge and dining space. Each individual suite includes a residential sized architecturally-designed gourmet kitchen with European-style appliances - flat screen TV in the Master Bedroom and living area, as well as TVs in all bedrooms. Guests can enjoy luxury amenities including an indoor pool, spa, sauna and gym. Auscool have been engaged to carry out the full design and installation of the Mechanical Services.
Avoid costly and unsafe air conditioning breakdowns



